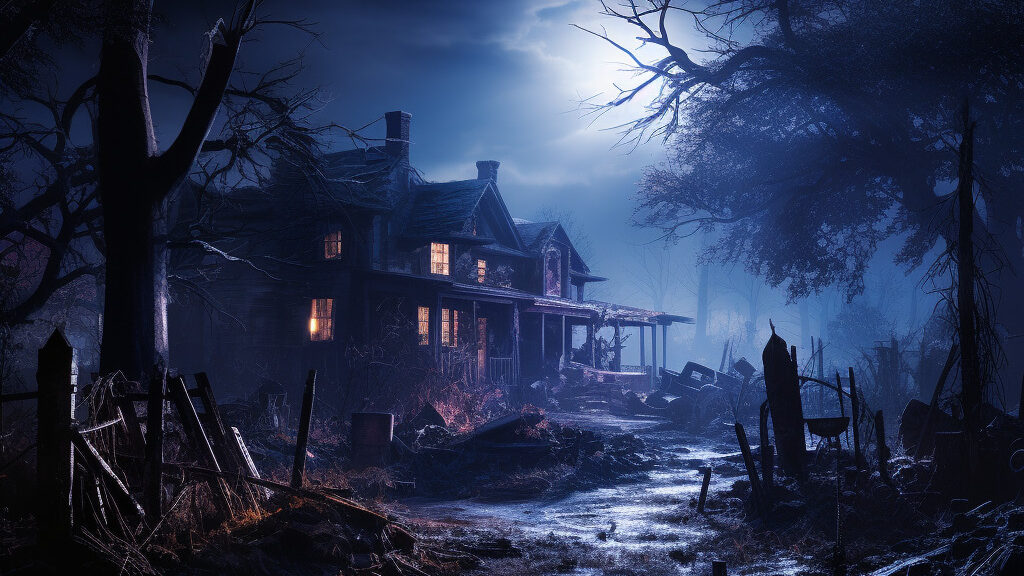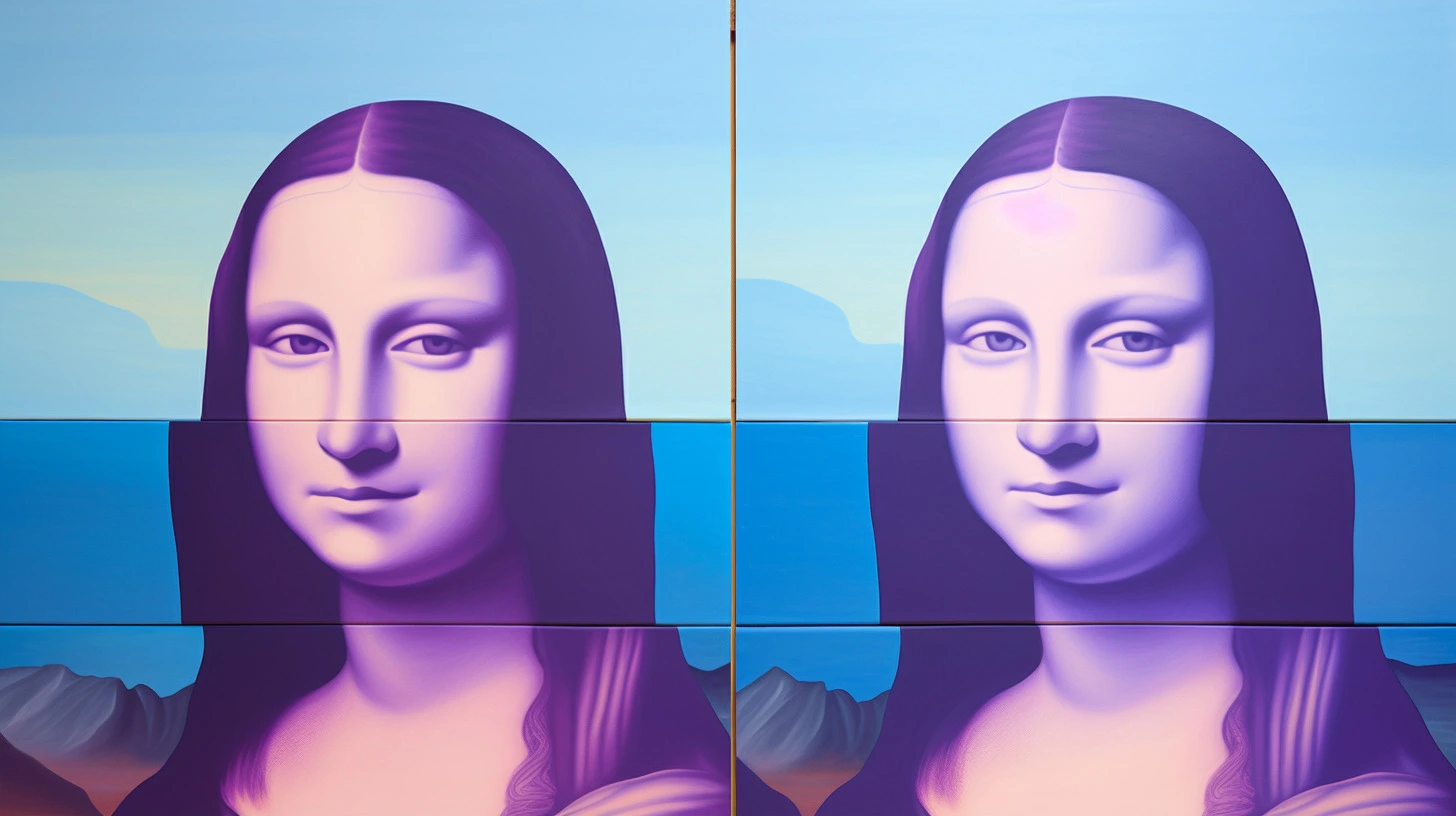-
Art News
- Art Events
-
Film & TV
- Literature
-
Music
- The Best Rapper of All Time: The Evolution of Rap Since 1979
- Rock and Metal Festivals in 2024: Guide to the Top Music Events (Sick New World, Hellfest, and More)
- UK’s Best Music Festivals Summer 2024 Guide: Hottest Music Festivals in the UK
- Everything You Need to Know About Coachella 2024: Could This Be the Final Show?
- Travel
- History
-
Entertainment
- Exclusive Series
- About
- Contact Us





