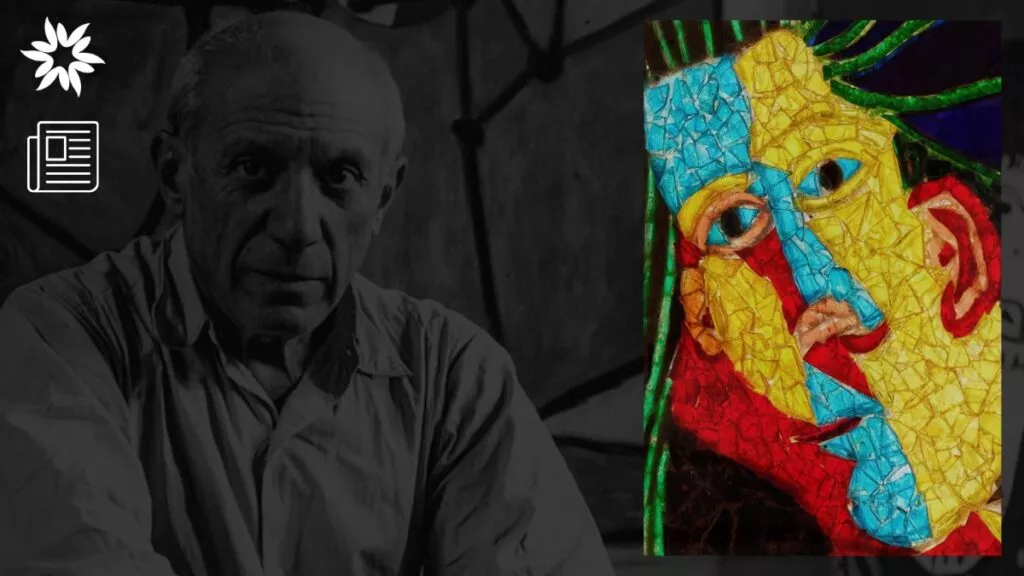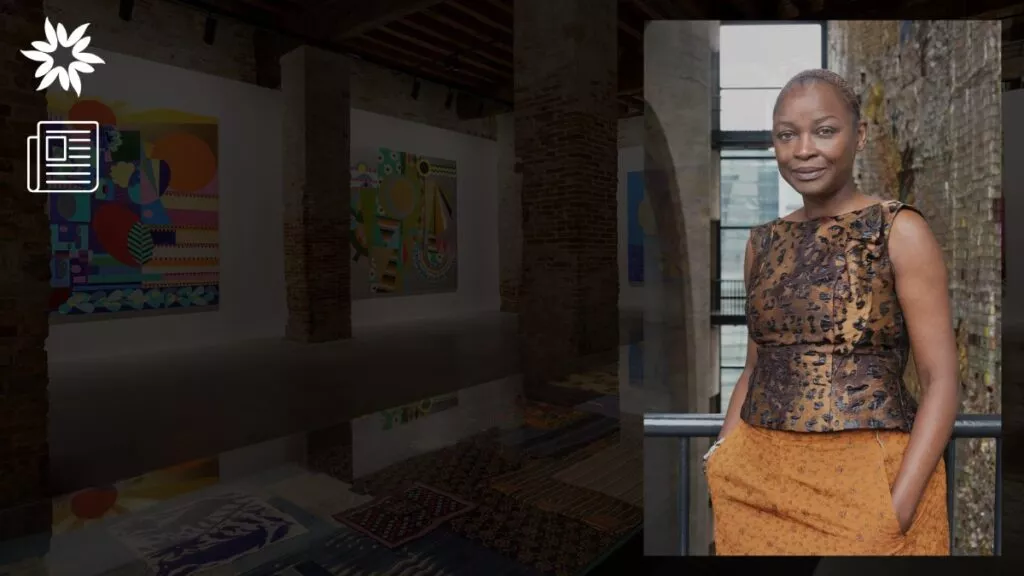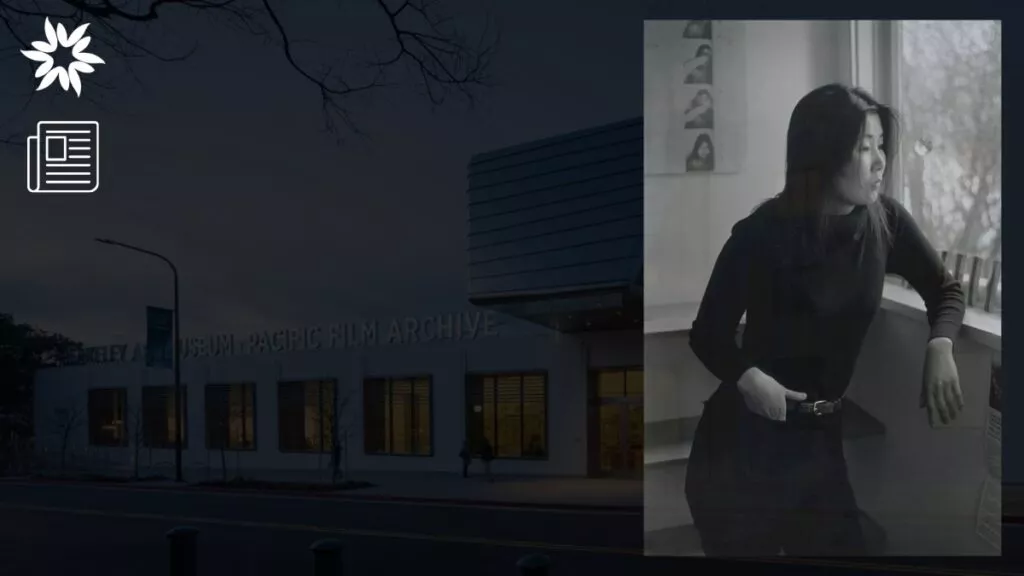What started as a small blaze in Los Angeles quickly escalated into a catastrophic event.
A combination of strong winds, dry conditions, and soaring temperatures turned a manageable brushfire into a sprawling inferno that swept through neighborhoods with alarming speed.
Reports began pouring in as residents scrambled to evacuate.
Families had only minutes to gather essentials if they could manage to grab anything at all.
The sky turned orange and gray, a thick blanket of smoke spreading across the region.
For days, the fires burned out of control.
Over 12,000 buildings—homes, schools, historic sites—were reduced to rubble.
Nearly 200,000 people were forced from their homes, many finding temporary shelter in community centers or with family and friends.
Amid this widespread devastation, another tragedy emerged: the destruction of Los Angeles’ rich architectural history.
The city, known for its iconic modernist homes, unique craftsman designs, and carefully preserved historic sites, saw many landmarks turn to ash.
There is a long road to recovery in the wake of the fires.
The stories of loss, resilience, and rebuilding will be told for years to come.
But first, let’s discuss the architecture that turned into ashes.
Key Takeaways
- Los Angeles has lost over 12,000 buildings, including famous homes by architects like Richard Neutra and Ray Kappe.
- The fires have left thousands without homes, claimed at least 24 lives, and destroyed entire neighborhoods.
- Beloved historic buildings like the Freedman House and Keeler House are gone forever, changing the city’s history and culture.
1. Benedict and Nancy Freedman House by Richard Neutra
Location: Pacific Palisades
Architect: Richard Neutra (1949)
The Benedict and Nancy Freedman House was designed in 1949 by Richard Neutra, one of the most famous modern architects of his time.Built for a couple of young screenwriters, the home reflected their love of creativity and connection with nature.
What made this house special were its massive glass walls, which let in tons of natural light and made it feel like the outdoors was part of the home.
A large patio sat in the middle of the house, separating the bedrooms from the living spaces while creating a sense of openness.
You could slide open the glass doors and instantly feel connected to the sunny California environment.
The house was built using simple materials like redwood, steel, and glass, giving it a modern look.
Over the years, new owners added a second floor, but they kept the house’s original feel intact.
Sadly, the Palisades fire completely destroyed this architectural gem.
2. Keeler House by Ray Kappe
Location: Pacific Palisades
Architect: Ray Kappe (1991)
The Keeler House, designed by Ray Kappe in 1991, was the kind of home that made you stop and stare.
Built for jazz musician Anne Keeler, the house was a modern design and engineering marvel.
The house was famous for its cantilevered design, which meant that parts seemed to hang in mid-air, extending over the hillside.
The combination of wood, glass, and concrete created a warm but modern vibe, and the open floor plan made it feel spacious and bright.
Huge windows and skylights brought in natural light, and the terraces provided amazing views of the surrounding canyon and coast.
Everything about it, from the materials to the layout, was designed to work with the environment, not against it.
When the Palisades fire destroyed the Keeler House, it wasn’t just a personal loss for its owner, of course, but also for anyone who appreciates its beautiful, thoughtful design.
“It’s gone,” Anne Keeler said simply.
And with it went a piece of architectural history that will be sorely missed.
3. Andrew McNally House by Frederick L. Roehrig
Location: Altadena
Architect: Frederick L. Roehrig (1887)
The Andrew McNally House was built in 1887 for Andrew McNally, the head of the famous map-making company Rand McNally, and the mansion was a stunning example of Queen Anne-style architecture.
Set on a 15-acre estate in Altadena, the house was full of charming details.
The rotunda—a round, open space with incredible views of the nearby mountains—was one of the highlights.
Then, there was the Turkish Room, an eight-sided room with a beautifully painted ceiling that gave the house an exotic touch.
Over time, the property became a historical landmark, earning a spot on the National Register of Historic Places.
It stood as a proud example of the craftsmanship and style of the late 19th century.
Tragically, the Eaton fire destroyed this historic home.
And the current owners, who had just moved in, lost everything.
“It’s all gone,” said homeowner Frank Mayor.
“But we’re not the only ones.”
4. Robert Bridges House by Robert Bridges
Location: Pacific Palisades
Architect: Robert Bridges (1980s)
The Robert Bridges House was constructed by Robert Bridges in the 1980s and showcased the Brutalist architectural style.
It was built with large concrete pillars that elevated it above the hillside, and it is a notable landmark on Sunset Boulevard.
The house incorporated California redwood on its exterior, which softened the appearance of the exposed concrete.
Its cantilevered design allowed sections of the house to project outward, utilizing the challenging terrain of the steep site.
Inside, the house featured open interiors, hardwood floors, and expansive windows that provided views of the Pacific Palisades.
5. Altadena Community Church by Harry L. Pierce
Location: Altadena
Architect: Harry L. Pierce (1947)
The Altadena Community Church was designed in 1947 by Harry L. Pierce in the Spanish Colonial Revival style.
It was built with stucco exteriors, terracotta roofs, and arched doorways.
The interior included stained-glass windows created by Judson Studios and a custom Casavant organ featuring 27 stops.
The church was, unfortunately, destroyed in the Eaton fire.
“We will regroup to find our path forward,” congregant Patty Judy wrote in a Facebook post. “Until then, we may be pretty silent as we each work through this tragedy individually and together in spirit.”
6. Scripps Hall by Charles W. Buchanan
Location: Altadena
Architect: Charles W. Buchanan (1904)
Scripps Hall was built in 1904 by Charles W. Buchanan for William Armiger Scripps.
It was a three-story Craftsman-style structure constructed with wood and brick and featured leaded glass windows.
The property was later converted into a campus for the Pasadena Waldorf School in the 1980s.
The building was listed on the National Register of Historic Places in 1999.
7. Will Rogers Ranch House
Location: Santa Monica Mountains
Original Use: Ranch house for Will Rogers
The Will Rogers Ranch House was once the centerpiece of a large 359-acre property owned by Will Rogers, a well-known entertainer, humorist, and cowboy.
In the 1920s, Rogers turned the land into a working ranch with horse stables, a polo field, and even a small golf course.
The main house was a simple but charming one-story structure.
It was made of wood with white walls, a red-tile roof, and wide porches that offered beautiful views of the surrounding mountains.
Inside, the house was filled with Western art, cowboy memorabilia, and antique furniture that reflected Rogers’ personality and love of the outdoors.
After Rogers passed away in a plane crash in 1935, his wife donated the property to the state of California.
In 1944, it became a public park so that others could enjoy the land and learn about Rogers’ life.
Plus, the ranch was eventually added to the National Register of Historic Places.
When the Palisades fire tore through the area, it destroyed the ranch house and most of the property’s structures.
Rogers’ great-granddaughter, Jennifer Rogers-Etcheverry, said, “While the loss to the Will Rogers Ranch is devastating, it pales in comparison to the loss of the property and businesses, and more importantly, the lives of those in the surrounding area.”
8. Gregory Ain’s Park Planned Homes
Location: Altadena
Architect: Gregory Ain (1948)
Gregory Ain’s Park Planned Homes was designed in 1948 as a neighborhood combining modern architecture and affordable living.
Ain, along with his team of designers, wanted to create houses that were stylish and practical.
The development included 28 homes, each built with simple shapes, open floor plans, and large windows.
Many houses featured glass walls that looked out onto private gardens or courtyards, so they felt open and connected to nature.
Instead of large front yards, the homes were arranged with shared green spaces to encourage community interaction.
Ain believed that good design shouldn’t be reserved for wealthy people—it should be enjoyed by everyone.
The Park Planned Homes became well-known as an early example of modern architecture built for everyday families.
Sadly, the Eaton fire destroyed 21 of the original 28 homes.
9. Rowen House by Josef Van der Kar
Location: Pacific Palisades
Architect: Josef Van der Kar (1957)
The Rowen House was built in 1957 by architect Josef Van der Kar, known for his clean, simple designs.
Located on a peaceful 1.2-acre lot in Pacific Palisades, the house followed the International style of architecture, which focused on clean lines, open spaces, and lots of natural light.
Its flat roof, large glass windows, and terrazzo floors made it stand out as a modern and elegant home.
The rooms were bright and airy, with skylights that brought in sunlight and gave the house a fresh, open feeling.
Photographs of the house by a famous architectural photographer, Julius Shulman, helped make the Rowen House known to a wider audience.
It remained an excellent example of mid-century modern architecture for decades.
The house was sold to new owners in December 2024, but not long after, the Palisades fire destroyed it completely.
10. Topanga Ranch Motel
Location: Topanga, Pacific Palisades
Built: 1929 by William Randolph Hearst
William Randolph Hearst built the Topanga Ranch Motel in 1929 as a place for highway workers to stay while they built the nearby roads.
After the construction, the motel became a peaceful retreat for families and artists who wanted to relax by the beach.
The cabins were simple but charming, with wooden walls and cozy interiors that felt like stepping back in time.
Over the years, the motel became well-known for its rustic vibe and close connection to nature.
California State Parks purchased the property in 2001, hoping to fix and reopen some old cabins.
Before these plans could be completed, the Palisades fire destroyed the motel, ending a small but important piece of California’s past.
11. Pacific Palisades Business Block by Clifton Nourse
Location: Pacific Palisades
Architect: Clifton Nourse (1924)
The Pacific Palisades Business Block was designed in 1924 by Clifton Nourse and became a busy community spot.
The building’s Spanish Colonial Revival style—stucco walls, red-tile roofs, and arched windows—gave it a unique and welcoming look.
It served as a local market and gathering place, with a central courtyard where people could shop, meet neighbors, and enjoy local events.
When plans in the 1980s threatened to tear it down for a large shopping mall, residents fought back, and it was declared a City of Los Angeles Historic-Cultural Monument.
Despite its long history as a community hub, the Palisades fire completely destroyed the building.
12. Zane Grey Estate by Myron Hunt and Elmer Grey
Location: Altadena
Architects: Myron Hunt and Elmer Grey (1907)
The Zane Grey Estate was built in 1907 by Myron Hunt and Elmer Grey for businessman Arthur Woodward.
This large home, designed in a Mediterranean Revival style, had strong concrete walls, high-beamed ceilings, and beautiful fireplaces surrounded by colorful tiles.
The property also featured lush gardens and a peaceful setting.
In the 1920s, the famous Western writer Zane Grey bought the house and added a big library and a writing studio.
These rooms became where he worked on his most popular novels, making the house a well-known literary landmark.
Listed on the National Register of Historic Places, the Zane Grey Estate is considered an important part of Altadena’s history.
Sadly, the Eaton fire destroyed the house, wiping away an irreplaceable piece of both architectural and literary heritage.
Hope Amidst the Ashes
While the loss is immeasurable, the spirit of Los Angeles endures.
Efforts to rebuild are already underway, with communities banding together to support those affected.
The architectural community, too, is stepping up, with organizations like Save Iconic Architecture working to protect what remains and plan for the future.
As the city mourns, it also remembers. And in that memory lies the strength to rebuild.








