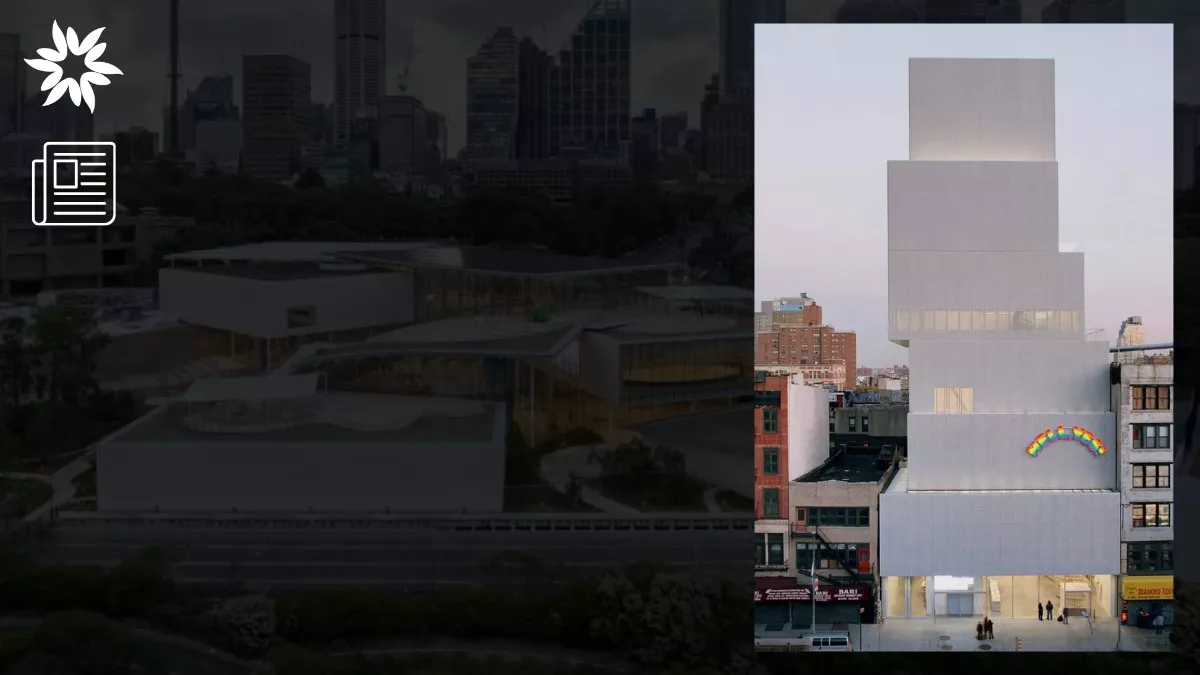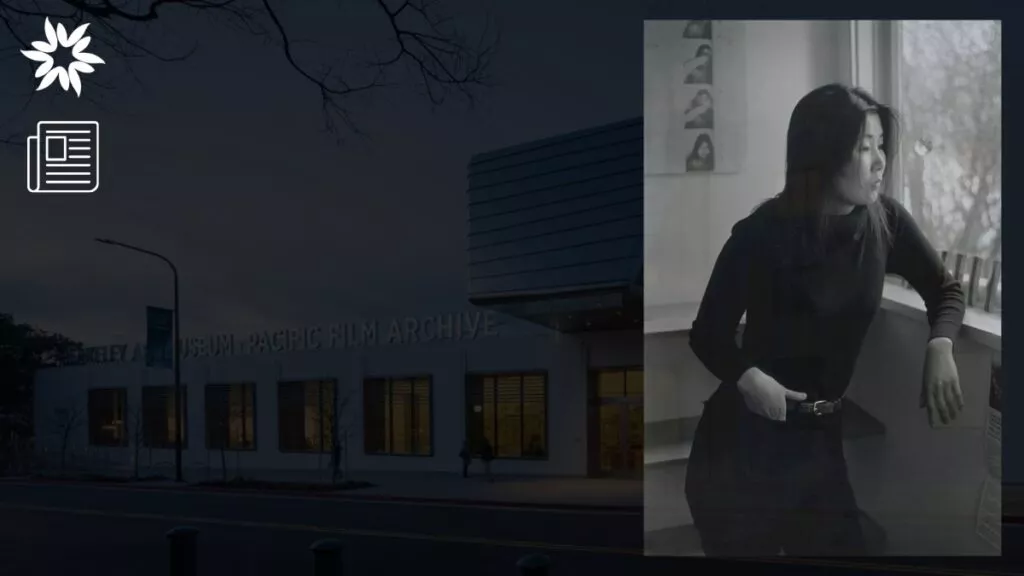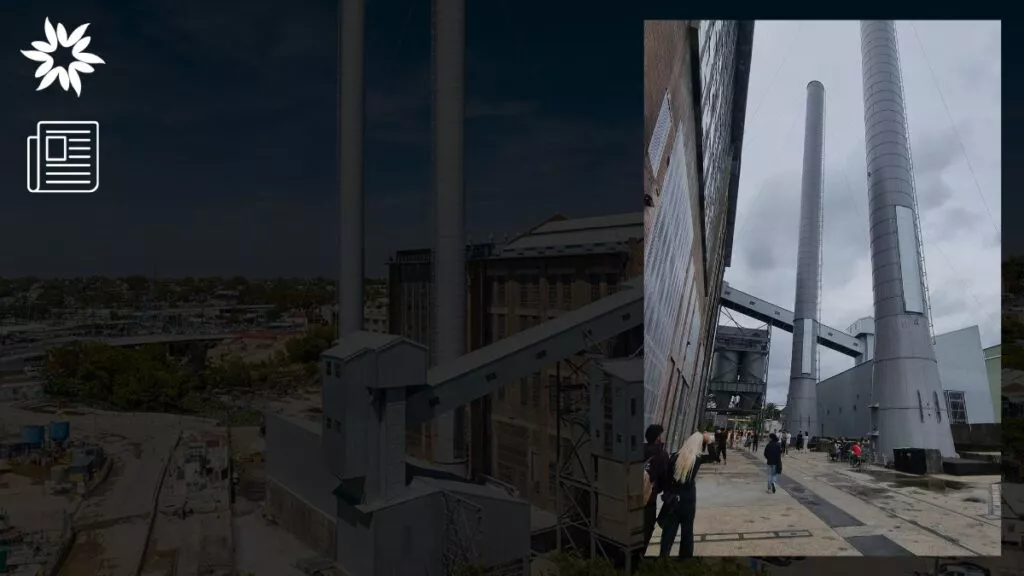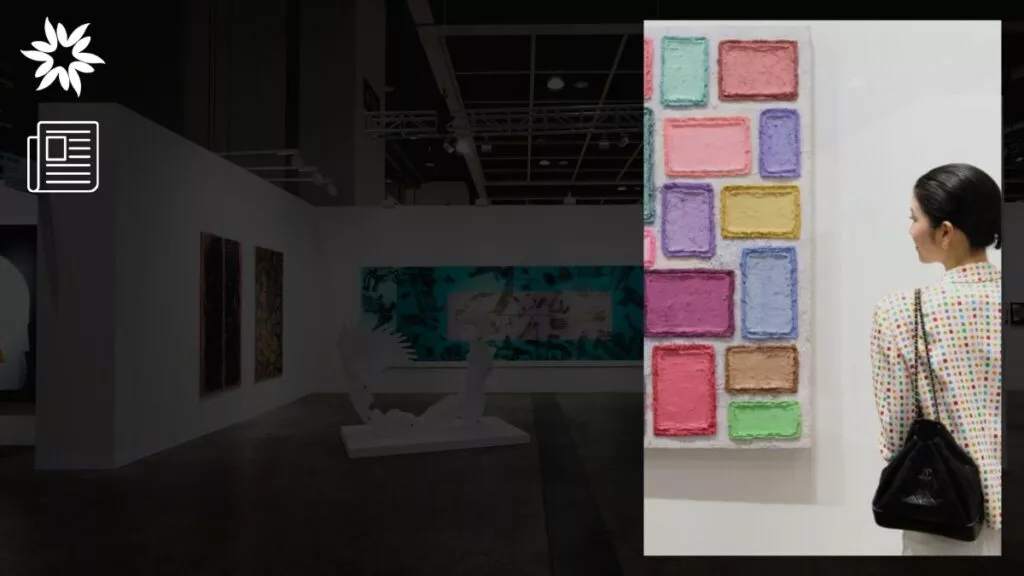
The Royal Institute of British Architects (RIBA) has awarded its prestigious 2025 Royal Gold Medal to SANAA, the internationally celebrated Japanese architecture firm founded by Kazuyo Sejima and Ryue Nishizawa.
This award, presented on behalf of His Majesty the King, is one of the highest honors in architecture.
It recognizes nearly three decades of its groundbreaking work, which has reshaped modern design by blending simplicity, functionality, and a deep sense of connection to people and places.
This recognition places SANAA among some of the greatest architects in history, including Frank Lloyd Wright, Zaha Hadid, and Balkrishna Doshi.
According to RIBA, SANAA’s designs speak a universal language of architecture that resonates with people everywhere.
Their projects are defined by a sense of calm, lightness, and elegance that feels timeless.
The co-founders, Kazuyo Sejima and Ryue Nishizawa, have been praised for their ability to combine bold ideas with a sensitive approach to local environments.
Muyiwa Oki, RIBA’s President and Chair of the Honors Committee, described their work as a “lasting testament to the transformative power of architecture.”
He added that SANAA’s projects inspire joy, belonging, and a connection to the natural and built worlds.
Sejima and Nishizawa expressed their heartfelt gratitude in their acceptance statement, saying, “We are delighted and very honored to receive the Royal Gold Medal. We have always believed that architecture can transform and repair environments, helping us to relate to our surroundings, nature, and each other. Throughout our careers, we have tried to make spaces that bring people together, inviting them to imagine new ways of living and learning collectively.”
SANAA has completed projects worldwide, each reflecting its unique thinking about architecture.
While their buildings look simple at first glance, they are full of thoughtful details that make them special and meaningful.
This museum in Kanazawa feels as much like a park as it does an art space.
SANAA used a circular design surrounded by glass walls to create a sense of openness and connection with the surrounding city.
Visitors can wander through the museum as though they’re exploring an outdoor environment, and the design invites people to engage with art in a new way.
It’s no wonder this project is seen as a shining example of how architecture can create a dialogue between people, art, and the community.
The Rolex Learning Center in Switzerland is another fantastic example of SANAA’s ability to reimagine how we experience spaces.
Designed for the École Polytechnique Fédérale de Lausanne (EPFL), this building eliminates traditional walls and staircases, replacing them with flowing concrete surfaces and open spaces.
The center includes libraries, social spaces, and even cafés, all integrated into a smooth, barrier-free environment.
Beyond its beauty, the building is also highly sustainable, with energy-efficient features that set new standards for eco-friendly design.
On the busy streets of Manhattan’s Bowery, SANAA created a bold design for the New Museum.
With its striking stack of white, box-like forms, the building stands out while also complementing the city’s urban energy.
The design inside the building is flexible and adaptable, reflecting the museum’s focus on contemporary and ever-changing art.
This project is a great example of how SANAA can create something modern yet deeply functional, making it an iconic part of New York City.
In Sydney, SANAA took on the challenge of expanding the Art Gallery of New South Wales with their Sydney Modern Project.
The result is a stunning transformation, with overlapping rectangular pavilions that integrate into the surrounding landscape.
The project expanded the gallery’s exhibition space and set a benchmark for sustainable design.
Powered entirely by renewable energy, the building features green roofs planted with native species and rainwater collection systems for cooling and irrigation.
One of SANAA’s most elegant works is the Louvre-Lens Museum, located on a former mining site in France.
The design uses glass-enclosed galleries and aluminum facades to create a sense of transparency and openness.
Inside, the Grande Galerie breaks away from traditional layouts, allowing visitors to explore exhibits more fluidly and engagingly.
Grace Farms is one of SANAA’s most poetic projects.
In the serene landscape of New Canaan, this meandering structure feels like a natural extension of its surroundings.
The building’s design flows gracefully across the landscape, integrating with the terrain and creating a sense of harmony between architecture and nature.
Its transparent walls and light-filled interiors encourage visitors to connect with the environment and with each other.
In the heart of Tokyo’s bustling Omotesando district, SANAA brought its signature minimalist style to the retail world with the Dior Omotesando Store.
The building stands out with light and transparency, yet it remains approachable and inviting—a balance that’s difficult to achieve in a vibrant urban environment.
Its sleek, modern facade reflects the elegance associated with Dior, while the interiors offer an equally sophisticated shopping experience.
Situated on a UNESCO World Heritage Site, the Zollverein School of Design reflects SANAA’s ability to bridge the past and present.
This cubic building stands as a bold, minimalist structure, yet it respects the industrial heritage of its surroundings.
The design features carefully positioned windows that punctuate the facade.
The Serpentine Pavilion, located in London’s Hyde Park, is a masterpiece of ephemeral design.
SANAA crafted a fluid aluminum roof that appears to float on slender columns, reflecting the surrounding trees, sky, and park visitors.
This pavilion dissolves the boundaries between architecture and nature, encouraging exploration and interaction.
Its reflective surface changes with the weather and time of day, offering visitors a dynamic, alive experience.
When La Samaritaine department store reopened after 16 years of renovations, SANAA’s design was front and center.
Their bold wave-like glass facade on Rue de Rivoli brought a modern flair to the historic building.
This new addition fits well with the building’s original Art Nouveau and Art Deco features, maintaining a clear connection between the old and the new.
Inside, SANAA maintained the grandeur of the historic Pont-Neuf side while introducing a fresh identity to the retail and public spaces.
In Milan, SANAA expanded the Bocconi University campus with a modern design deeply rooted in Milanese tradition.
The 35,000-square-meter space includes open courtyards, gardens, and a flowing, translucent facade that links the university with the city.
The design draws from traditional Milanese porticos and cloisters, giving the space a modern twist that encourages learning and collaboration.
Half of the campus is green space, providing natural light, good ventilation, and supporting sustainability.
The Tsuruoka Cultural Hall is inspired by traditional Japanese design principles, but SANAA infused it with modern functionality.
The hall’s sweeping canopies and carefully scaled volumes create a sense of harmony with the surrounding natural landscape.
Its vineyard-style concert hall offers tiered seating surrounding the stage, ensuring an immersive experience for audiences.
Looking to the future, SANAA’s Better Co-being Pavilion for Expo 2025 in Osaka is a bold exploration of coexistence and sustainability.
Designed in collaboration with researcher Hiroaki Miyata, the pavilion is a roofless, wall-less structure that symbolizes interconnected ecosystems.
The design mirrors the natural flow of light and water, reinforcing themes of environmental symbiosis and shared resources.
SANAA envisions this space as an open and inclusive environment where people can come together to explore new ways of living and collaborating.
A public event will take place in London on May 1, 2025, to celebrate SANAA’s achievement.
This honor places them alongside some of the greatest architects in history, including Frank Lloyd Wright, Zaha Hadid, and Balkrishna Doshi.
They praised SANAA’s ability to balance public and private spaces with consistency and clarity.
The committee emphasized how their designs use simple materials and natural light to create timeless and welcoming spaces.
SANAA’s work proves that great architecture doesn’t have to be loud or flashy. It can be simple, thoughtful, and deeply connected to its users.

In January 2026, the Berkeley Art Museum and Pacific Film Archive (BAMPFA) will open a full retrospective dedicated to the…

The Biennale of Sydney will return to White Bay Power Station for its 25th edition, running from March 14 to…

Art Basel Hong Kong 2025 marks the 12th edition of the fair. It takes place from March 26 to March…